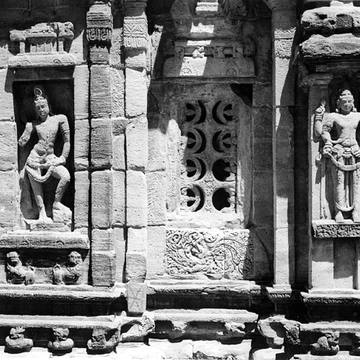Group of Monuments at Pattadakal
Pattadakal, in Karnataka, represents the high point of an eclectic art which, in the 7th and 8th centuries under the Chalukya dynasty, achieved a harmonious blend of architectural forms from northern and southern India. An impressive series of nine Hindu temples, as well as a Jain sanctuary, can be seen there. One masterpiece from the group stands out – the Temple of Virupaksha, built c. 740 by Queen Lokamahadevi to commemorate her husband's victory over the kings from the South.
The group of monuments at Pattadakal in Karnataka portray the main styles of temple building in India– the north Indian (Nagara), the South Indian (Dravida), and the admixture of the two or the Vesara style. This may have been due to the fact that the region, owing to its geographical location, was exposed to various influences. Built by the kings of the Chalukya dynasty between the 7th and the 8th centuries CE, the monuments at Pattadakal were declared as a World Heritage Site in 1987. Being situated at the banks of the Malaprabha River, the place was a holy site which was also used for royal coronations. It has a total of nine Hindu temples and a Jain sanctuary.
The architectural and artistic achievements at Pattadakal cannot be viewed in isolation. The structures in the neighbouring places of Aihole and Badami, form the heritage for the artists of Pattadakal. Their work shows that sacred architecture in India had by now extricated itself from the techniques of rock-cut cave temples and structural temples had attained their distinctive styles.
The Dravida style as found in the Vijayeshvara, Virupaksha (Lokeshvara), Trailokyeshvara, temple is characterised by the temple complex being set within concentric walls, with gates on four sides. The gates are surmounted by pyramidal towers called Gopurams, which are taller than the Shikhara (the tower on the sanctum-sanctorum). The Virupaksha temple, owing to its dimension and condition, is considered to be the most important example of this style. Temple epigraphs reveal that the principal queen of Vikramaditya II (733-46), Lokamahadevi, had built it in 740 CE, to celebrate her husband’s three victories over the Pallavas of south India.
The Galaganatha, Jambulinga, Kaḍasiddheshvara, Kashivishveshvara temples are in the Nagara style. These are defined by their curvilinear tower composed of the three vertical bands, topped by the Amalaka or the segmented stone disk. The mixed or the Vesara style is seen in the Papanatha temple. The tower is north Indian in style but is stunted in height. The Jain Narayana temple was built in the 9th century by the Rashtrakutas. It is plainer in ornamentation than the Hindu temples and houses an image of a Jain Tirthankara.
The iconography, both rich and profuse, is a physical manifestation of the theological concepts of the Agama-Tantra and Puraṇa literature. The sculptors have not only exhibited the human body according to the ideal Indian standards but they have also shown the expression of sentiments, such as the separation (viraha) of Shakuntala, or the anger (krodha) of Bhima. The ornamentation also consists of animal forms such as the leogryphs. The temple inscriptions give precious information about the socio-cultural life of the people
Although temples of various styles exist here, yet the place has a harmony of sorts which is mainly due to the balance of proportions found in all the types. The structures here are both inheritors and preceptors of temple art and architecture. The Virupaksha temple, inspired by the Kailashnath temple of Kanchipuram, is the model on which the Kailasnatha temple at Ellora was built.

-
 Government of India
Government of India

 Recognizing the ongoing need to position itself for the digital future, Indian Culture is an initiative by the Ministry of Culture. A platform that hosts data of cultural relevance from various repositories and institutions all over India.
Recognizing the ongoing need to position itself for the digital future, Indian Culture is an initiative by the Ministry of Culture. A platform that hosts data of cultural relevance from various repositories and institutions all over India.

